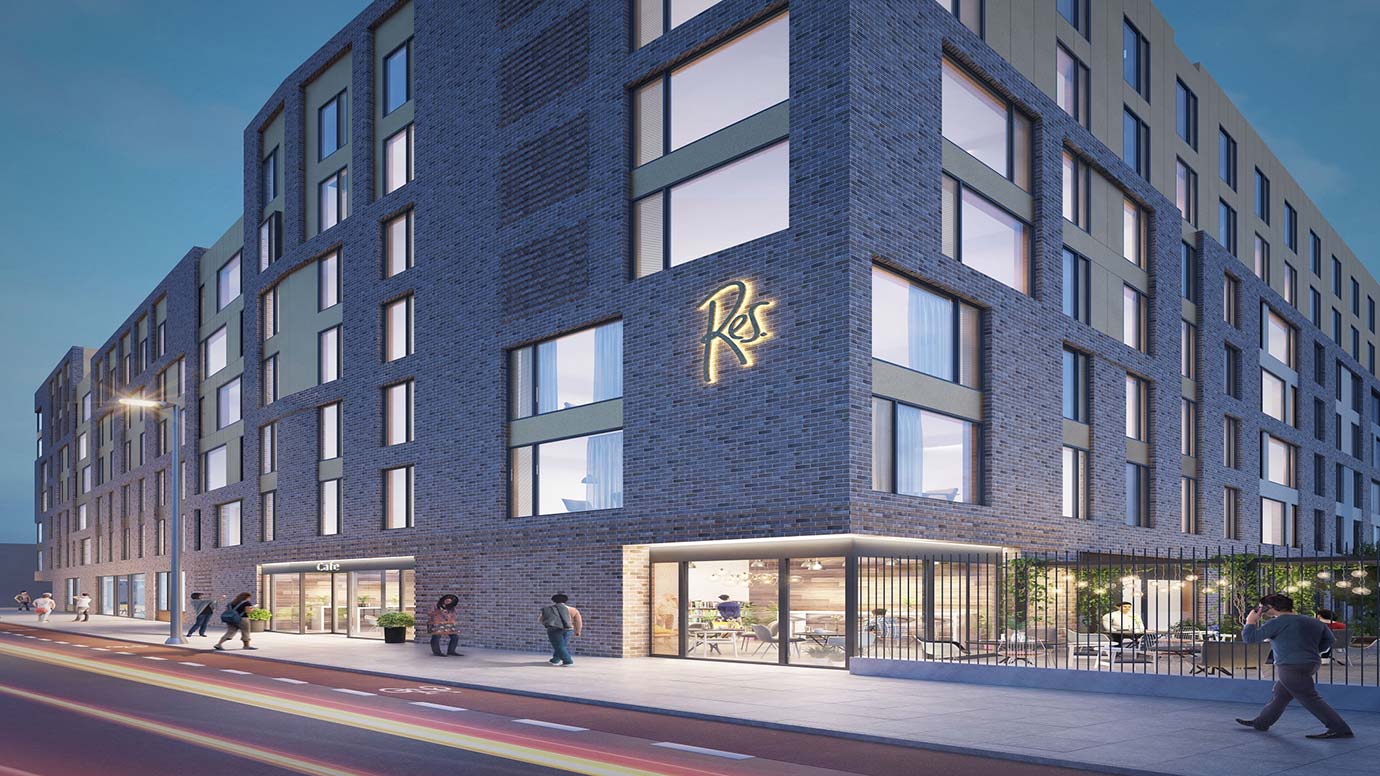This project is being executed under a Design and Build contract, the work consists of basement (plant area), ground and 6 floors of student apartment clusters. Bike stores, plantrooms, laundry rooms, receptions, toilets, tenant amenity and lounge are located in the ground level, along with apartment clusters. The upper level contain clusters of 6 & 8 student en-suite (pods), studio bedrooms with a single kitchen/ common room per cluster. Accessible bedrooms, with accessible bathrooms are also provided.




